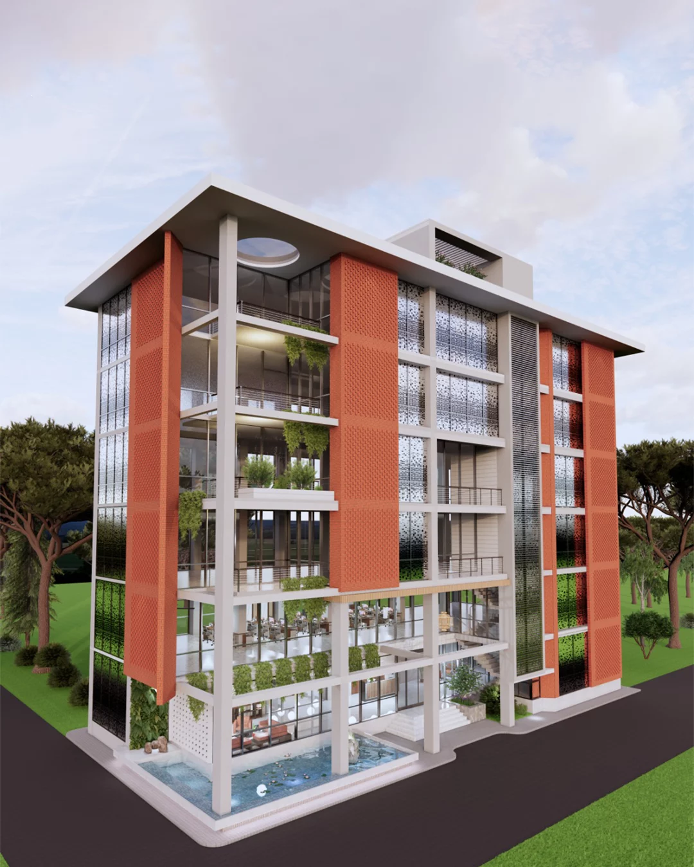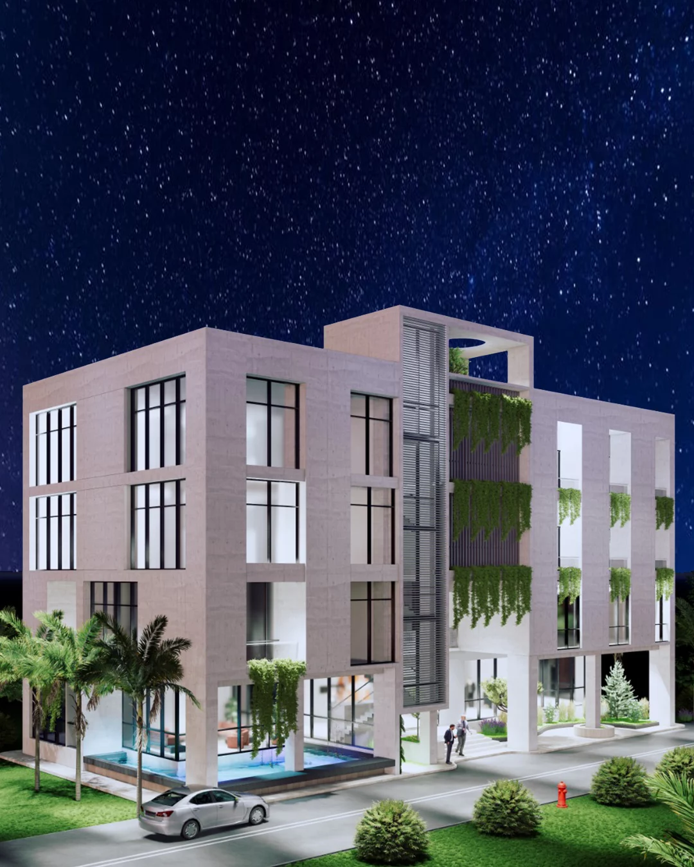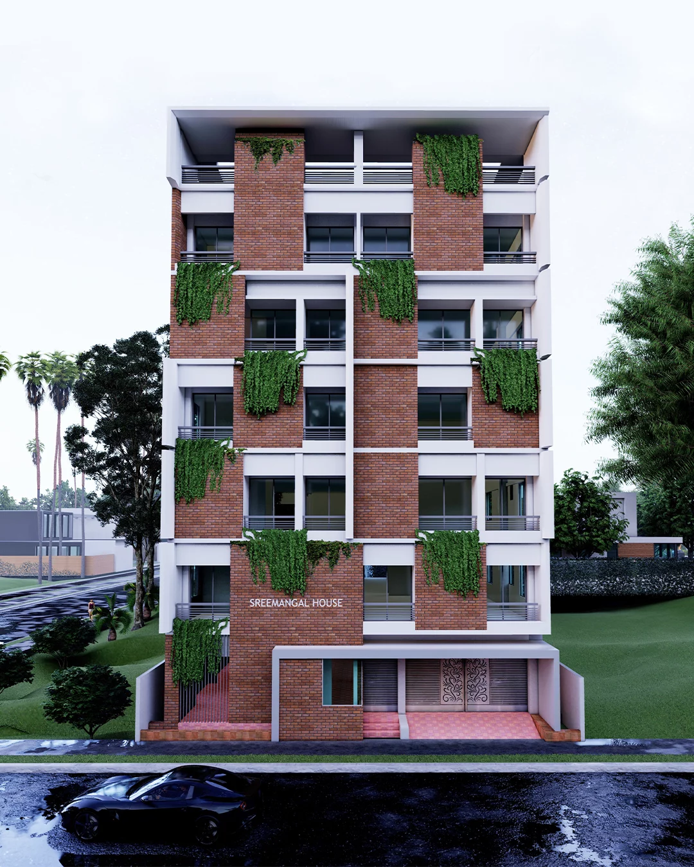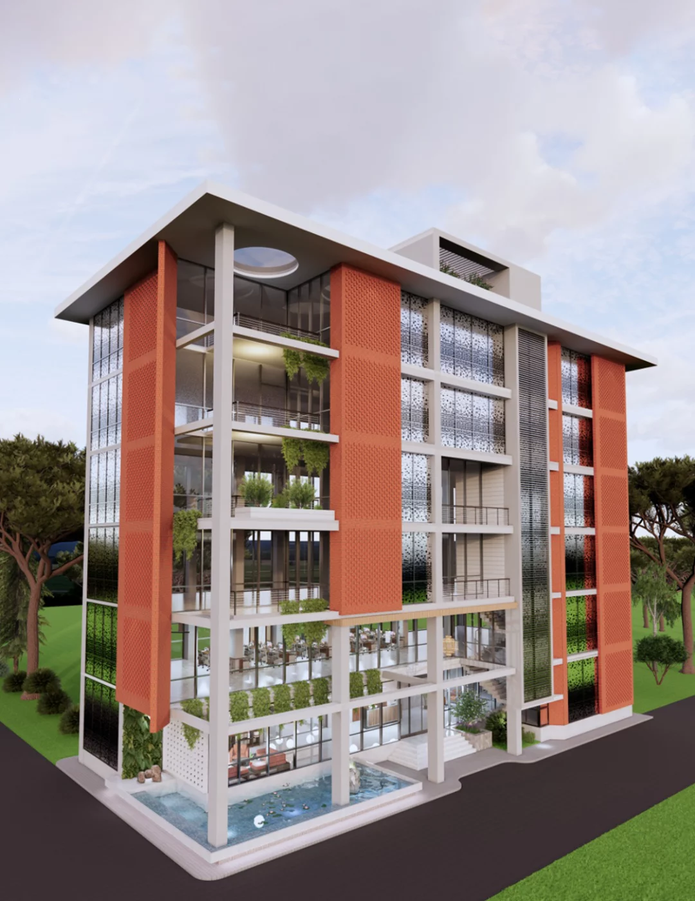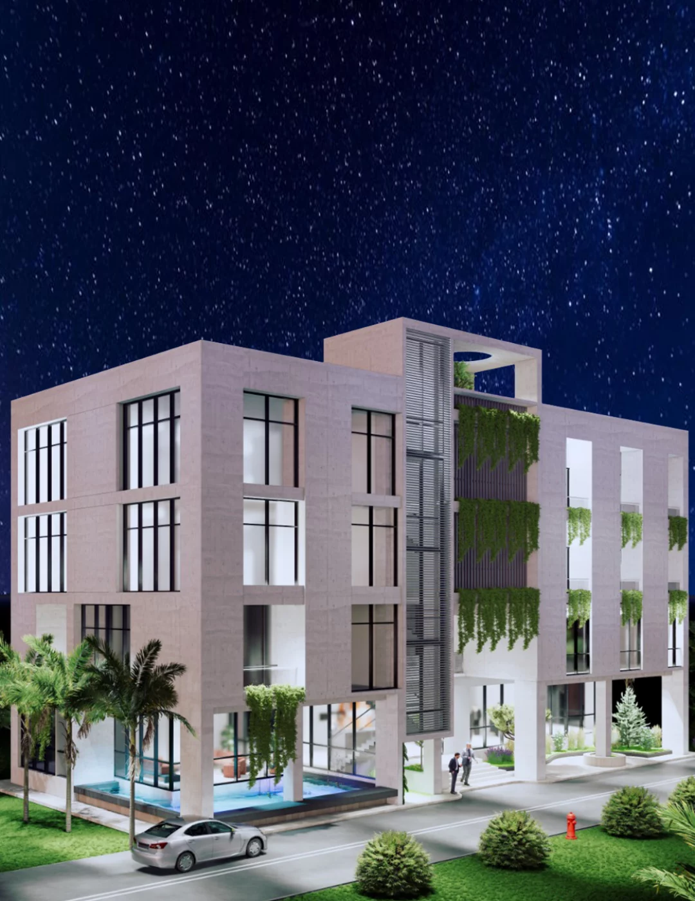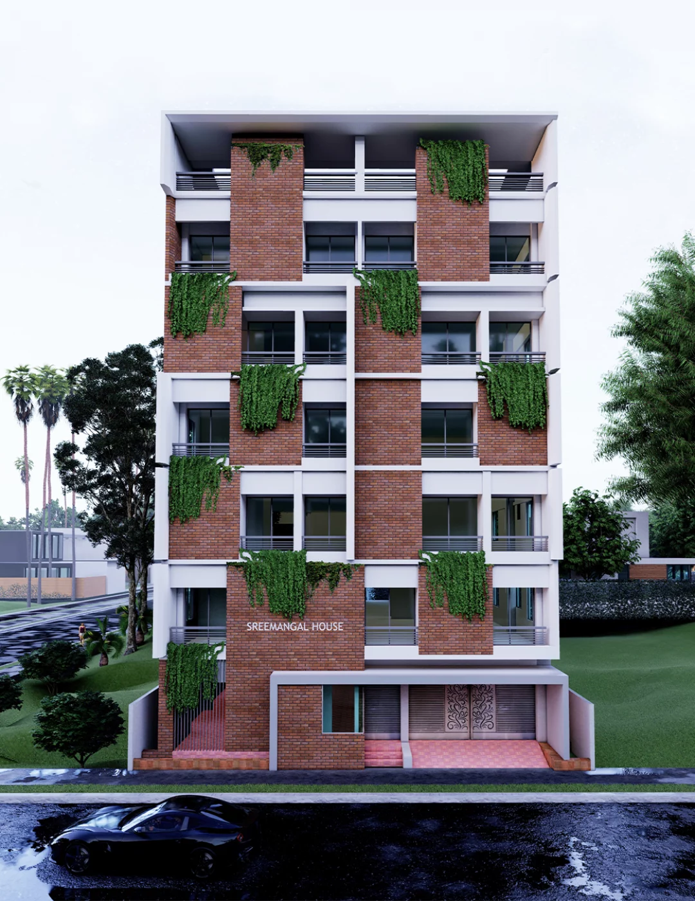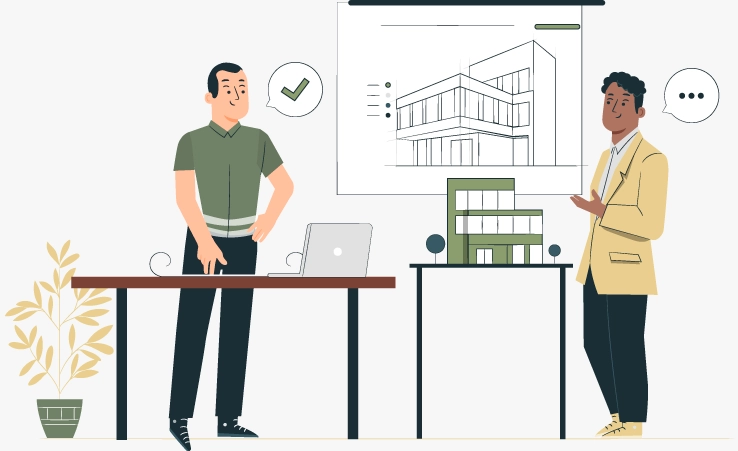
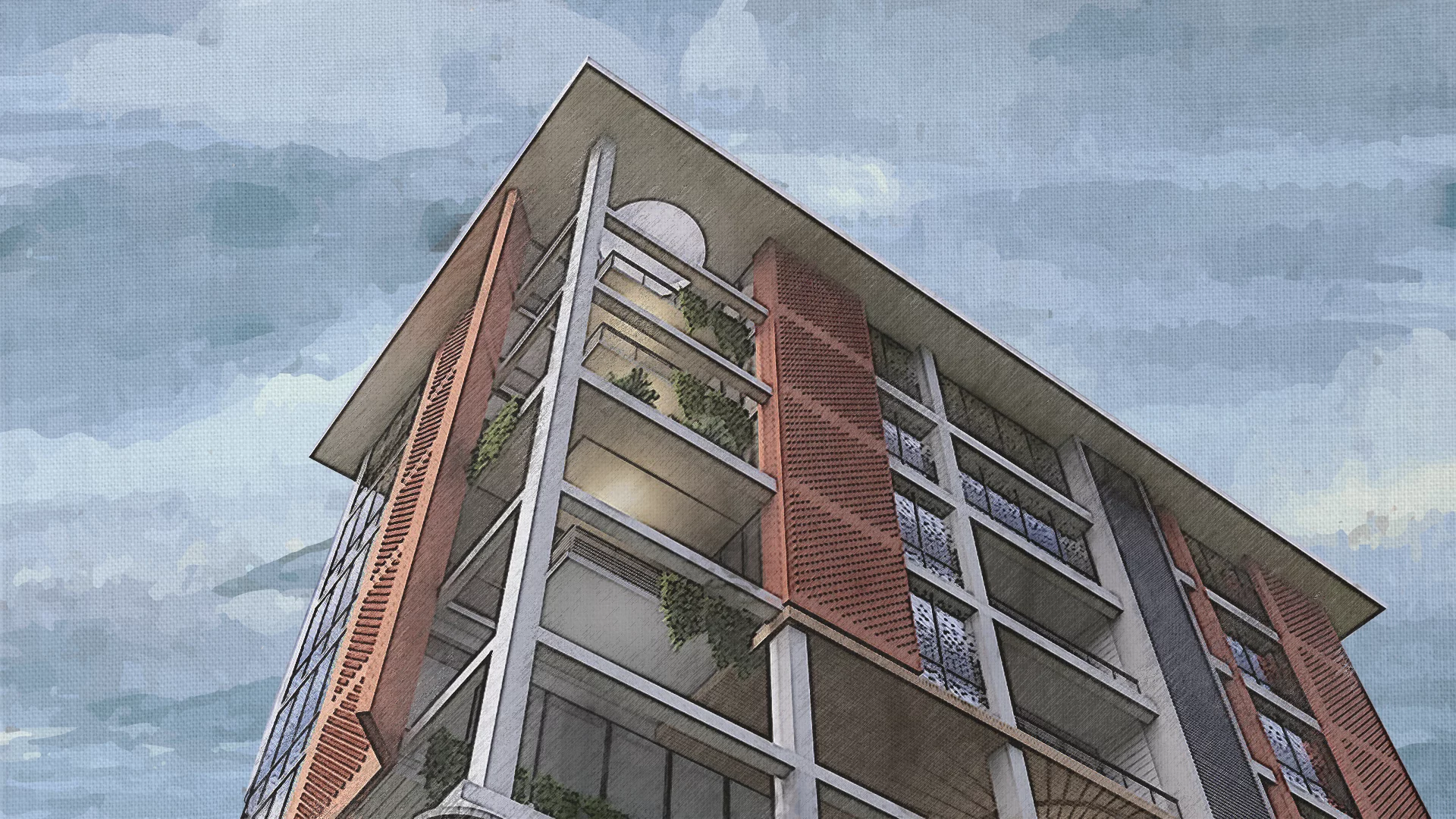
Our Journey - from
Ideation to Execution
Our Offerings
From small workplaces to multinational
corporations, we are always up for a challenge.
From a small workplace to a multinational corporation, we are always up for a challenge.
3D visualisation
We create photorealistic renderings of your property, demonstrating in detail all surfaces, textures, and lighting, along with adjacent environments.
Architectural Drawing
We provide architectural drawings, including working, electrical, and plumbing drawings, which convert design data into construction information.
Project Management
We are capable of fully managing and coordinating your project from start to finish, ensuring a high-quality, high-end result.
3D visualisation
We create Photorealistic rendering of your property demonstrating in detail all surfaces, textures, lighting with adjacent environments.
Architectural Drawing
We provide Architectural drawings (Working, Electrical and Plumbing drawings ) which will convert design data into construction information.
Project Management
We are able to fully manage and coordinate your project from start to finish and ensure you a quality high end result.
Why Choose us?
Expert Guidance
Our extensive knowledge of the process, zoning regulations, and building codes will help expedite the building permit acquisition process.
Save Money
Architects strive to position, manage, and maintain costs within your budget.
Creating a Master Plan
Architects understand how to leverage the site's sun location, natural shading, views, and other elements like ponds and streams to optimize the design.
Negotiation With Contractors
Our architects can handle the challenging aspects of contract negotiations on your behalf, providing accurate design implementation.
Expert Guidance
Save Money
Creating a Master Plan
Negotiation With Contractors
Our Work Process
It’s simpler than you might imagine
In this phase, we create a series of rough sketches or drawings that illustrate the basic concepts of the design. Additionally, we conduct initial research on local compliance and regulations. An estimated budget will be provided.
Here, our first objective is to meet with the client and determine the overall project vision and goals. We will discuss key areas such as scope, features, purpose, and functionality. To proceed, a payment of 25% of the estimated quotation is required.
This phase involves finalizing the design and specifying details such as materials, window and door locations, and general structural elements. To move forward, a payment of 50% of the estimated quotation is necessary.
At this stage, we have a final design. We can now prepare construction drawings, blueprints, notes, and technical specifications required for the construction process. A payment of 90% of the estimated quotation is required after submission.
During this phase, we will supervise the construction process to ensure it aligns with the design intent. If any changes are necessary, we will discuss them with the owner, making sure they are compatible with their vision for the project. A payment of 100% of the estimated quotation is required.
Our Portfolio
From a small workplace to a multinational corporation, we are always up for a challenge.
